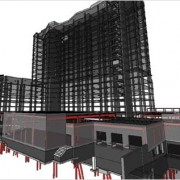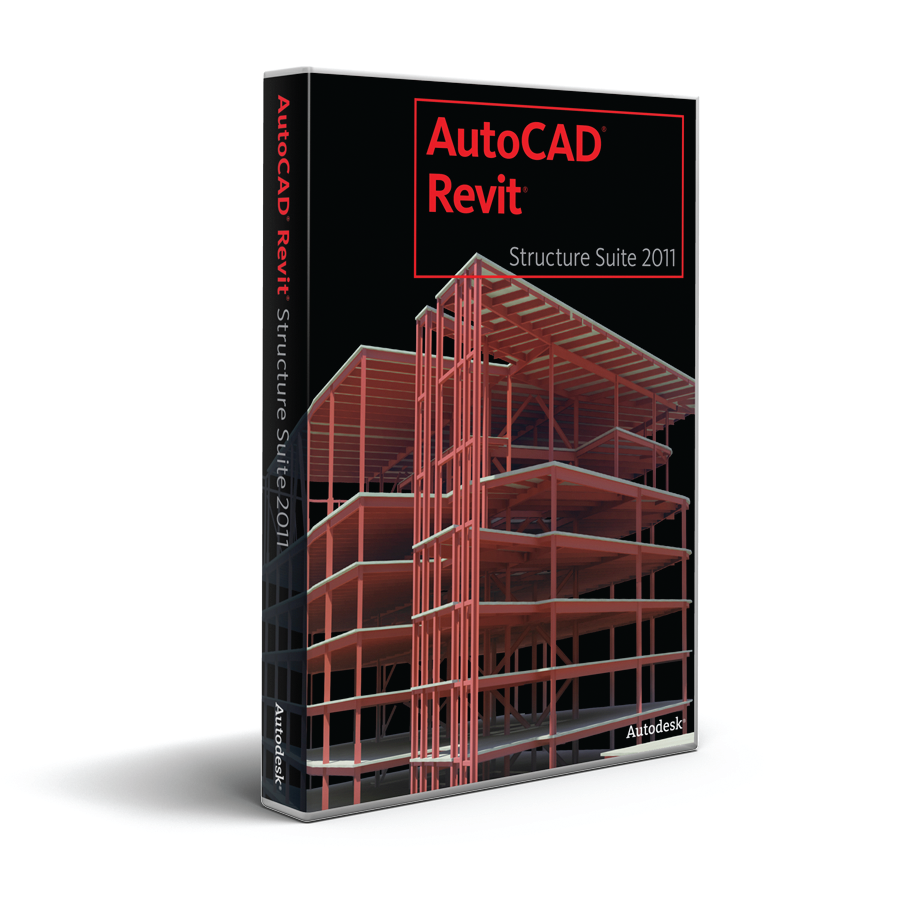Learning Autodesk Revit Structure 2010 PDF File For Civil Engineer
Learning Autodesk Revit Structure 2010 PDF File For Civil Engineer
Introduction
Welcome to the Learning Autodesk Revit Structure 2010 Autodesk Official Training Guide, a training guide for use in Authorized Training Center (ATC) locations, corporate training settings, and other classroom settings.
Although this guide is designed for instructor-led courses, you can also use it for self-paced learning. The guide encourages self-learning through the use of the Autodesk Revit Structure 2010 Help system.
This introduction covers the following topics:
■ Course objectives
■ Prerequisites
■ Using this guide
■ CD contents
■ Completing the exercises
■ Installing the exercise data files from the CD
■ Imperial and metric datasets
■ Notes, tips, and warnings
■ Feedback
This guide is complementary to the software documentation. For detailed explanations of features and functionality, refer to the Help in the software.
Contents
Introduction …………………………………………………………………………………………. ix
Chapter 1: Building Information Modeling ……………………………………………….. 1
Lesson: Building Information Modeling for Structural
Engineering ……………………………………………………………………………… 2
About Building Information Modeling ……………………………………………… 3
About Bidirectional Associativity …………………………………………………….. 7
Chapter 2: Revit Structure Basics ……………………………………………………………. 9
Lesson: Exploring the User Interface ………………………………………………………. 10
The Revit Structure User Interface …………………………………………………. 11
The Ribbon Framework ………………………………………………………………… 15
Guidelines for Using the User Interface ………………………………………….. 18
Exercise: Explore the Revit Structure User Interface …………………………. 19
Lesson: Working with Structural Elements and Families …………………………….. 26
About Structural Elements ……………………………………………………………. 27
About Families ……………………………………………………………………………. 29
Guidelines for Working with Structural Elements and Families …………… 32
Exercise: Work with Structural Elements and Families ………………………. 33
Chapter 3: Viewing the Structural Model ……………………………………………….. 37
Lesson: Working with Views ………………………………………………………………….. 38
About Views ……………………………………………………………………………….. 39
View Properties …………………………………………………………………………… 44
Guidelines for Working with Views ………………………………………………… 55
Exercise: Explore and Create Views ……………………………………………….. 56
Lesson: Controlling Object Visibility ………………………………………………………… 62
About Controlling Object Visibility …………………………………………………. 63
View Templates …………………………………………………………………………… 67
Modifying Line Styles …………………………………………………………………… 69
Using Filters ………………………………………………………………………………… 69
Guidelines for Controlling Object Visibility ……………………………………… 72
Exercise: Control Object Visibility ………………………………………………….. 73
Lesson: Working with Elevation and Section Views …………………………………… 75
About Elevation and Section Views ……………………………………………….. 76
Controlling Visibility of Elevation and Section Tags …………………………… 83
Guidelines for Working with Elevation and Section Views …………………. 84
Exercise: Work with Elevation and Section Views …………………………….. 85
sson: Working with 3D Views ………………………………………………………….. 93
About 3D Views ………………………………………………………………………. 94
Navigating Through a 3D View …………………………………………………… 96
About Cameras ……………………………………………………………………….. 99
Creating and Modifying Camera Views ……………………………………… 103
Changing Material Properties ………………………………………………….. 105
Guidelines for Working with 3D Views ……………………………………… 108
Exercise: Work with 3D Views ………………………………………………….. 109
Chapter 4: Starting a New Project ……………………………………………………. 115
Lesson: Starting a Project …………………………………………………………………. 116
About Projects ………………………………………………………………………. 117
Creating Project Templates ……………………………………………………… 121
Guidelines for Creating Project Template Files …………………………… 123
Exercise: Set Up a Project and Transfer Project Standards ……………. 124
Lesson: Adding and Modifying Levels ………………………………………………… 128
About Levels ………………………………………………………………………….. 129
Adding and Modifying Levels …………………………………………………… 131
Guidelines for Adding and Modifying Levels ………………………………. 133
Exercise: Add Levels ……………………………………………………………….. 134
Lesson: Creating and Modifying Grids ……………………………………………….. 137
About Grids …………………………………………………………………………… 138
Methods of Creating and Modifying Grid Lines ………………………….. 139
Guidelines for Creating and Modifying Grids ……………………………… 141
Exercise: Create and Modify a Grid ………………………………………….. 143
Chapter 5: Creating Structural Columns and Walls ……………………………… 149
Lesson: Working with Structural Columns ………………………………………….. 150
About Structural Columns ……………………………………………………….. 151
Loading Structural Columns …………………………………………………….. 153
Creating Structural Column Types …………………………………………….. 153
Structural Column Tools and Options ……………………………………….. 154
Creating Openings in Structural Columns ………………………………….. 158
Guidelines for Working with Structural Columns ………………………… 159
Exercise: Add and Modify Structural Columns ……………………………. 160
Lesson: Working with Structural Walls ……………………………………………….. 165
About Structural Walls ……………………………………………………………. 166
Structural Wall Type Parameters ………………………………………………. 168
Structural Wall Instance Parameters …………………………………………. 170
About Wall Pilasters ……………………………………………………………….. 172
Creating Wall Openings …………………………………………………………… 174
Guidelines for Working with Structural Walls …………………………….. 175
Exercise: Create Structural Wall Types ………………………………………. 177
Exercise: Create Structural Walls with Openings …………………………. 179
Exercise: Create and Modify Pilasters ……………………………………….. 184
Chapter 6: Creating Frames …………………………………………………………….. 187
Lesson: Adding Floor Framing …………………………………………………………… 188
About Floor Framing ………………………………………………………………. 189
About Beams …………………………………………………………………………. 191
Beam Properties ……………………………………………………………………. 194
Adding Openings in Beams ……………………………………………………… 195
Guidelines for Adding and Modifying Beams ……………………………… 196
Exercise: Add Floor Framing ……………………………………………………. 197
Lesson: Working with Beams and Beam Systems ………………………………… 202
About Beams and Beam Systems …………………………………………….. 203
Beam System Properties …………………………………………………………. 205
Methods of Creating Sloped Beams …………………………………………. 206
Process of Creating a 3D Beam System …………………………………….. 207
Guidelines for Working with Beams and Beam Systems ………………. 208
Exercise: Work with Beams and Beam Systems ………………………….. 209
Lesson: Working with Structural Steel Frames …………………………………….. 217
About Structural Steel Frames …………………………………………………. 218
Setting Steel Frame Symbols in a Plan View ………………………………. 220
Process of Adding Bracing Members ………………………………………… 221
Editing Braces ………………………………………………………………………… 222
Guidelines for Working with Structural Steel Frames ………………….. 223
Exercise: Work with Structural Steel Frames ……………………………… 224
Lesson: Working with Concrete Beams ………………………………………………. 230
About Concrete Beams …………………………………………………………… 231
Options to Edit Concrete Beam Joins ………………………………………… 232
Vertical Justification of Beams …………………………………………………. 235
Guidelines for Working with Concrete Beams ……………………………. 237
Exercise: Work with Concrete Beams ……………………………………….. 238
Chapter 7: Creating Floors and Roofs ……………………………………………….. 243
Lesson: Adding Floors ……………………………………………………………………… 244
About Floor Elements …………………………………………………………….. 245
Process of Adding a Floor Element …………………………………………… 246
Creating Sloped Floors ……………………………………………………………. 247
Creating Shaft Openings in Floors …………………………………………….. 248
Guidelines for Adding Floors ……………………………………………………. 249
Exercise: Add and Modify Floor Elements …………………………………. 250
Lesson: Creating Roofs and Adding Structural Framing …………………………. 255
Exercise: Create a Sloped Roof with Steel Framing ……………………… 260
Free Download Learning Autodesk Revit Structure 2010 PDF File For Civil Engineer
Pass : www.iranomran.com












سلام وفا جان
این فایل دانلود نمیشه کاری میشه کرد ؟
در سرور دیگر آپلود شد میتوانید دانلود کنید
http://iranomranpic.persiangig.com/document/Learning%20Revit/Learning%20Autodesk%20Revit%20Structure%202010.rar
متاسفانه من در باز کردن نرم افزار مشکل داشتم! فک کنم با ویندوز من همخوانی نداشت
تشكر از راهنماييتان